Mesa Royale Apartments - Apartment Living in Mesa, AZ
About
Welcome to Mesa Royale Apartments
1825 N Stapley Drive Mesa, AZ 85203P: 480-827-0407 TTY: 711
F: 480-969-0541
Office Hours
Monday through Friday: 9:00 AM to 5:30 PM. Saturday and Sunday: Closed.
Welcome home to your own refreshing oasis in Mesa, Arizona at Mesa Royale Apartments. Near the flowing waters of the Salt River and the green spaces of the Royal Palms Golf Course, our lush, resort-style haven provides a beautiful escape within our desert environment. Our vibrant 55 and better community is close to great shopping, dining, and entertainment with easy access to State Route 202. Our prime location makes Mesa Royale Apartments the perfect place to call home.
Step outside your door and discover senior living at its finest. If you like to keep active, you can make full use of our state-of-the-art fitness center and aerobic studio. Take a dip in the shimmering swimming pool or relax in the soothing spa. Unwind in the clubhouse and have fun with friends at the billiards table or in the movie theater. Be sure to frequently check our community calendar as our activities director is always creating new events for our residents. Our pet-friendly community wants all of your family members to feel at home here, so bring your dogs and cats too. Visit us today at Mesa Royale Apartments and find a home and a community you’ll love here in Mesa, AZ!
Come experience a new level of active adult living here at Mesa Royale Apartments. With studio, one, two, and three bedroom options for you to choose from, we pride ourselves on providing homes of the best quality. Our apartments for rent are appointed with incredible features, including a well-equipped kitchen, ceiling fans, ample storage space, and an in-home washer and dryer. Every residence is designed with you in mind to fit your lifestyle.
1 month free on a 13 month lease.Specials
1 MONTH FREE ON A 13 MONTH LEASE
Valid 2025-07-17 to 2025-09-30
1 month FREE on a 13 month lease
Floor Plans
0 Bedroom Floor Plan
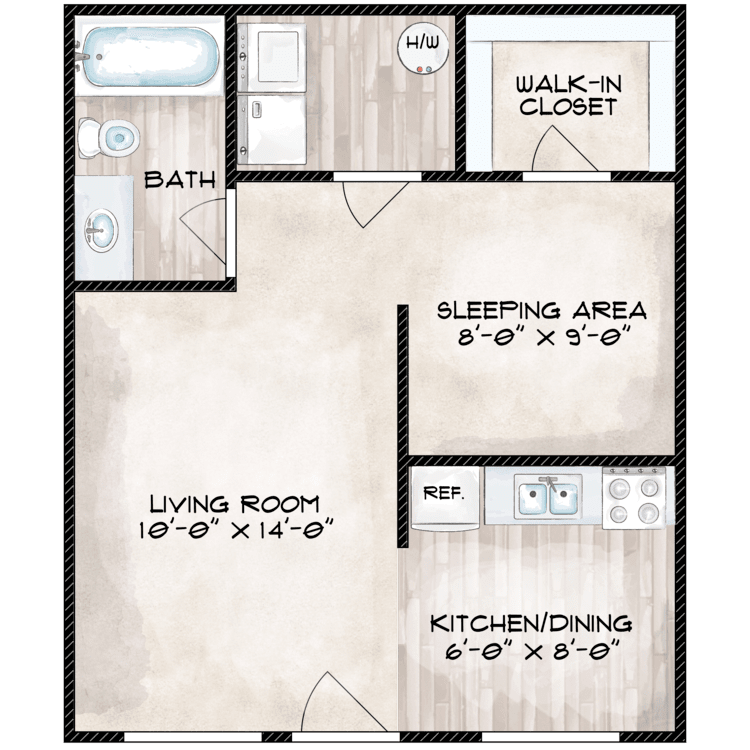
Villa
Details
- Beds: Studio
- Baths: 1
- Square Feet: 420
- Rent: Call for details.
- Deposit: $750 Upon Approved Credit
Floor Plan Amenities
- Balcony or Patio
- Cable Ready
- Ceiling Fans
- Central Air and Heating
- Disability Access
- Dishwasher
- Extra Storage
- Refrigerator
- Views Available
- Walk-in Closets
- Washer and Dryer in Home
* In Select Apartment Homes
1 Bedroom Floor Plan
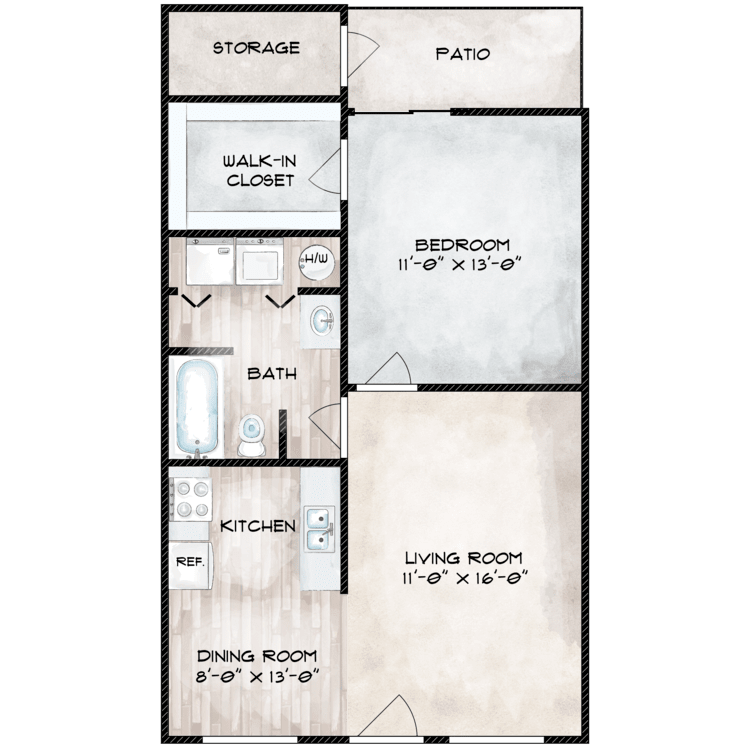
Castille
Details
- Beds: 1 Bedroom
- Baths: 1
- Square Feet: 620
- Rent: $1325
- Deposit: $750 Upon Approved Credit
Floor Plan Amenities
- Balcony or Patio
- Cable Ready
- Ceiling Fans
- Central Air and Heating
- Covered Parking
- Disability Access
- Dishwasher
- Extra Storage
- Microwave
- Refrigerator
- Views Available
- Walk-in Closets
- Washer and Dryer in Home
* In Select Apartment Homes
Floor Plan Photos
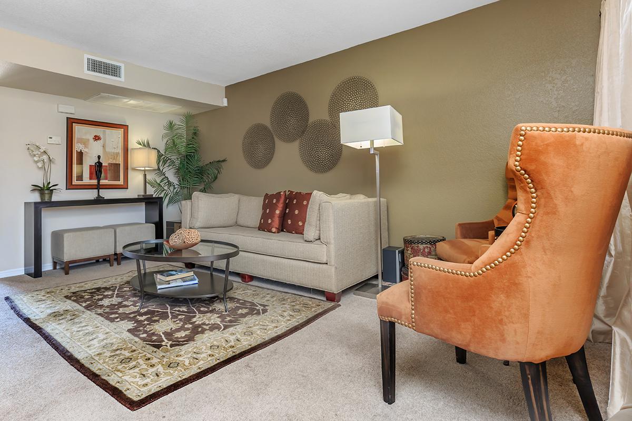
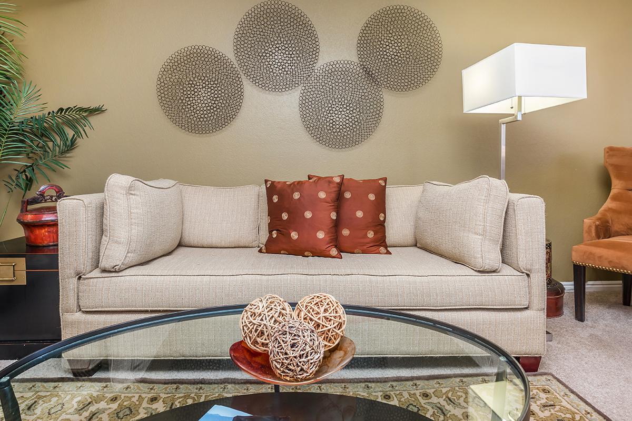
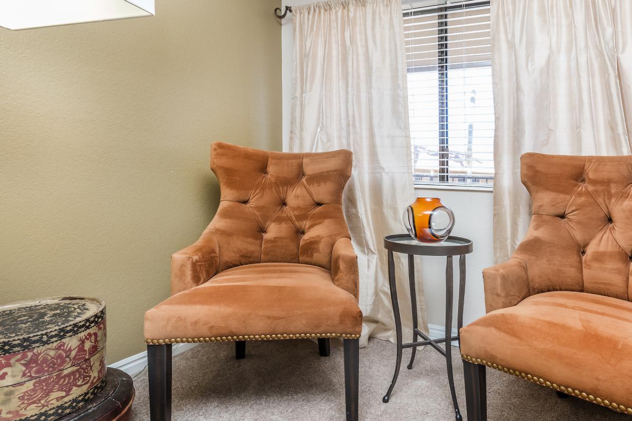
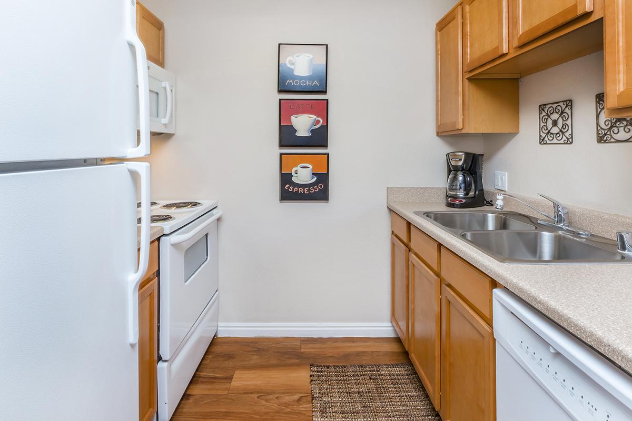
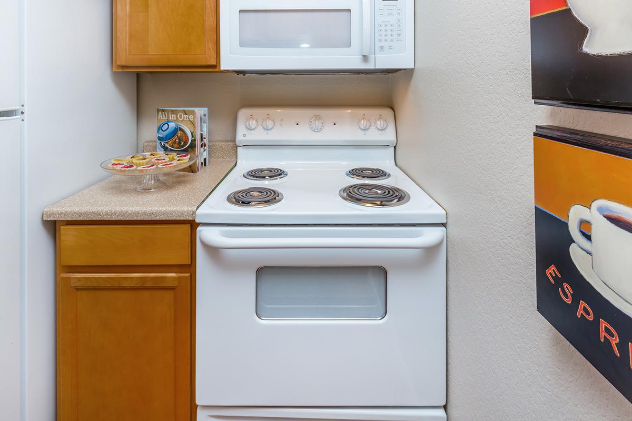
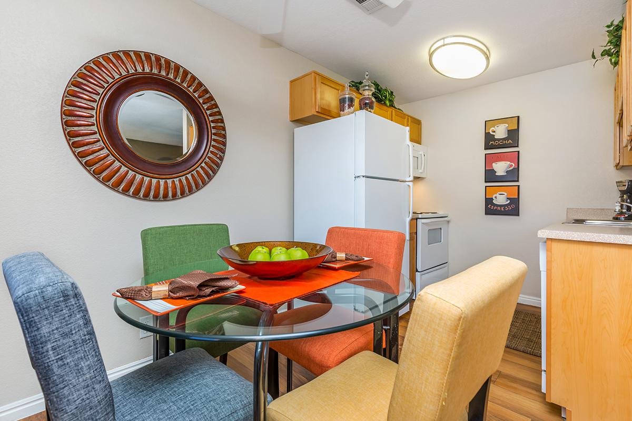
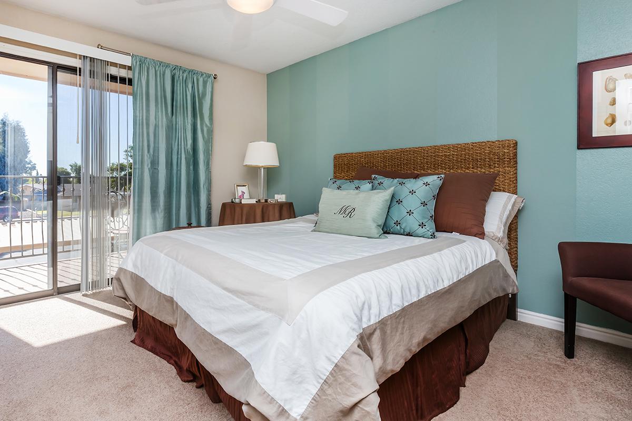
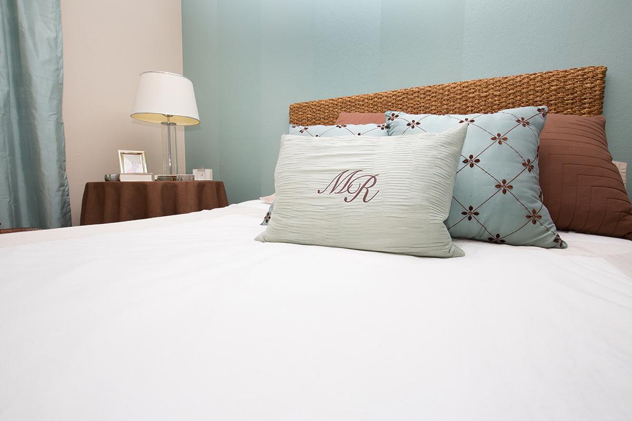
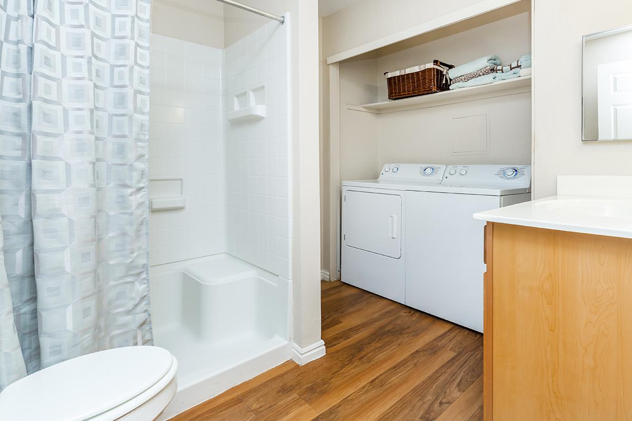
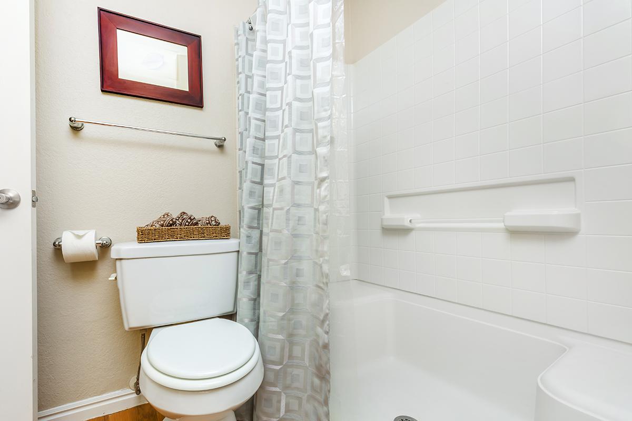
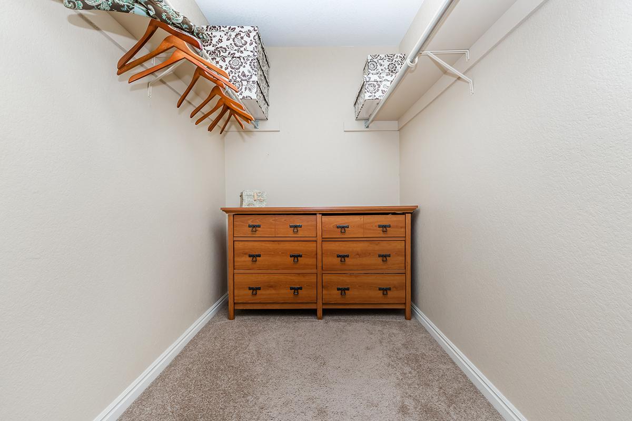
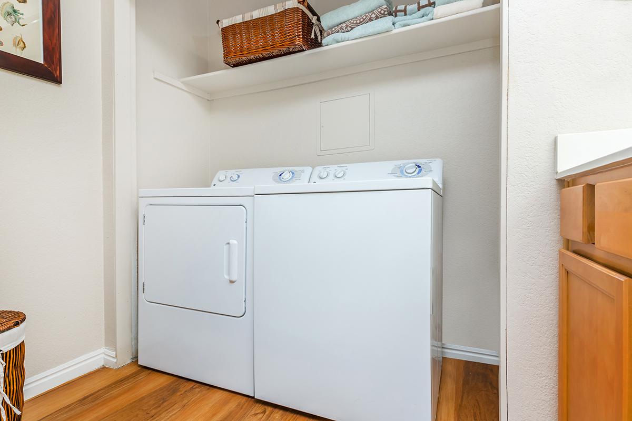
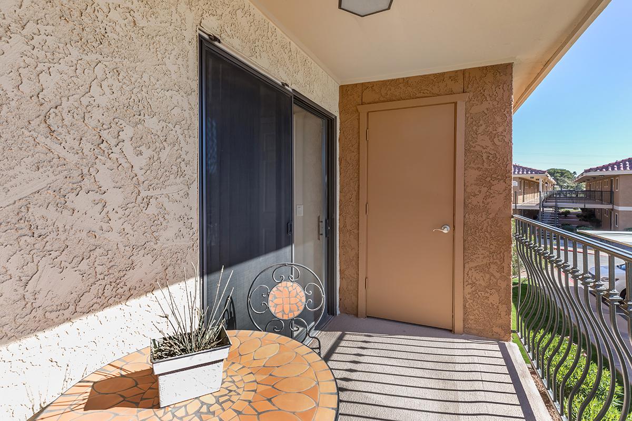
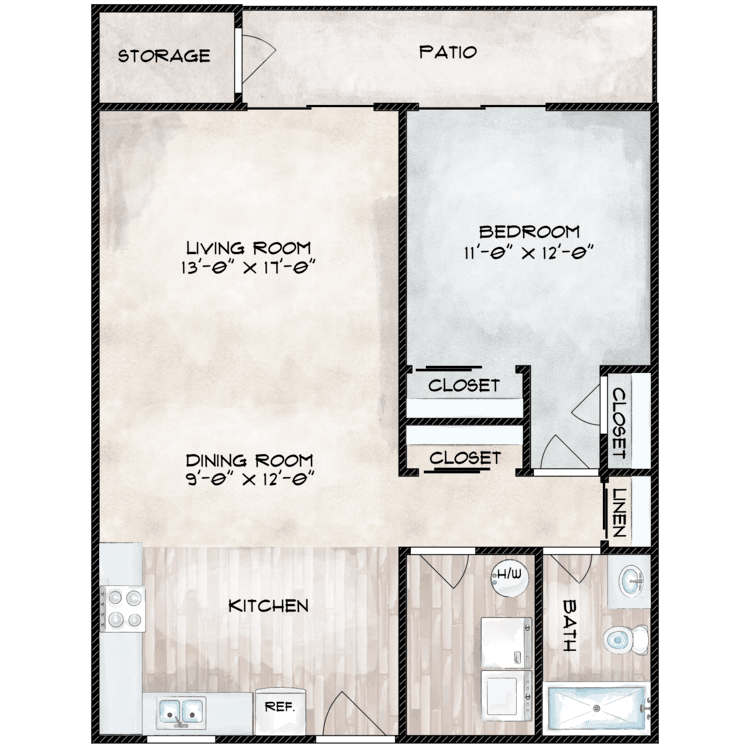
Camelot
Details
- Beds: 1 Bedroom
- Baths: 1
- Square Feet: 780
- Rent: Call for details.
- Deposit: $750 Upon Approved Credit
Floor Plan Amenities
- Cable Ready
- Ceiling Fans
- Central Air and Heating
- Covered Parking
- Disability Access
- Dishwasher
- Extra Storage
- Microwave
- Refrigerator
- Views Available
- Washer and Dryer in Home
* In Select Apartment Homes
2 Bedroom Floor Plan
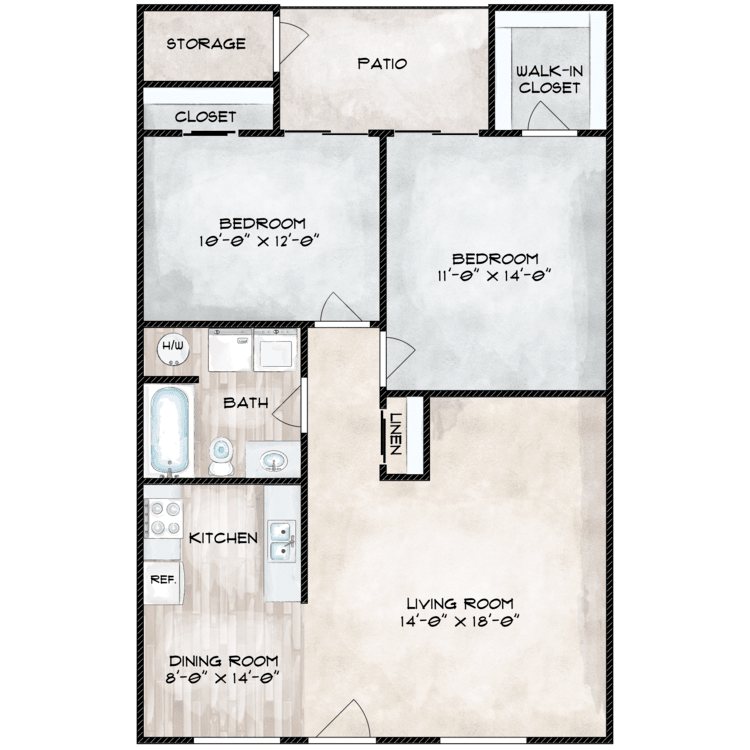
Tower
Details
- Beds: 2 Bedrooms
- Baths: 1
- Square Feet: 908
- Rent: $1395-$1445
- Deposit: $750 Upon Approved Credit
Floor Plan Amenities
- Balcony or Patio
- Cable Ready
- Ceiling Fans
- Central Air and Heating
- Covered Parking
- Dishwasher
- Disability Access
- Extra Storage
- Microwave
- Refrigerator
- Views Available
- Walk-in Closets
- Washer and Dryer in Home
* In Select Apartment Homes
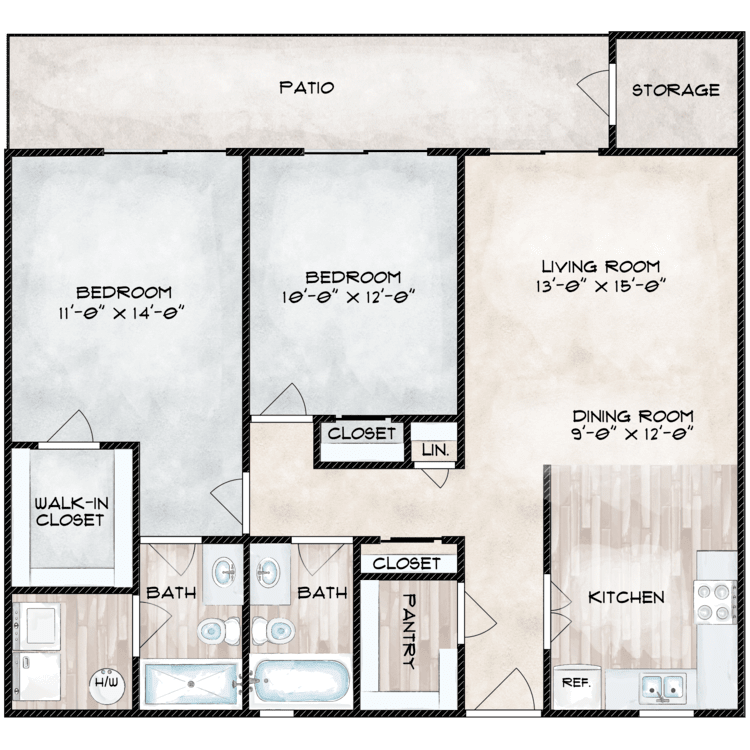
Palace
Details
- Beds: 2 Bedrooms
- Baths: 2
- Square Feet: 1008
- Rent: $1670
- Deposit: $750 Upon Approved Credit
Floor Plan Amenities
- Balcony or Patio
- Cable Ready
- Ceiling Fans
- Central Air and Heating
- Covered Parking
- Dishwasher
- Disability Access
- Extra Storage
- Microwave
- Refrigerator
- Views Available
- Walk-in Closets
- Washer and Dryer in Home
* In Select Apartment Homes
3 Bedroom Floor Plan
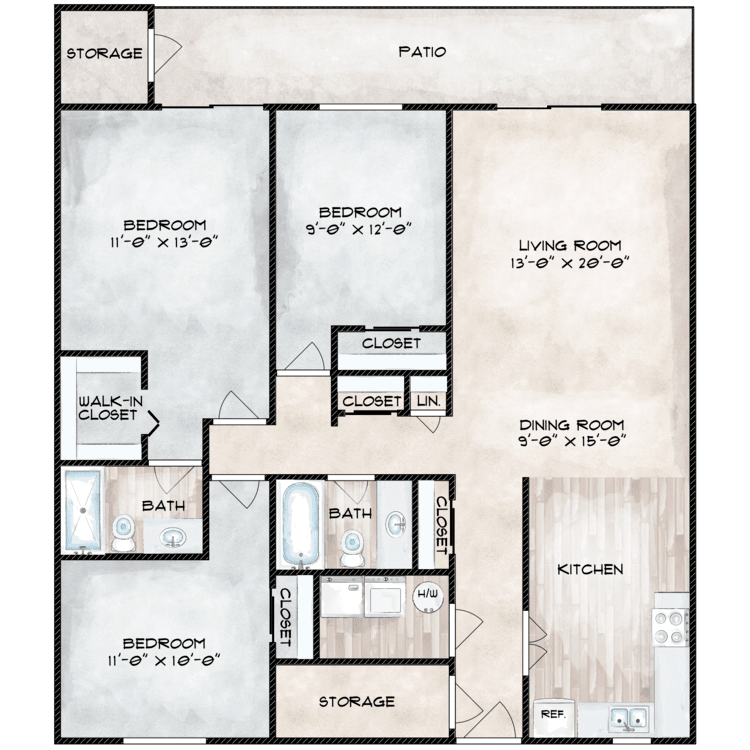
Empire
Details
- Beds: 3 Bedrooms
- Baths: 2
- Square Feet: 1296
- Rent: Call for details.
- Deposit: $750 Upon Approved Credit
Floor Plan Amenities
- Balcony or Patio
- Cable Ready
- Ceiling Fans
- Central Air and Heating
- Covered Parking
- Disability Access
- Dishwasher
- Extra Storage
- Microwave
- Refrigerator
- Views Available
- Walk-in Closets
- Washer and Dryer in Home
* In Select Apartment Homes
Amounts may vary based on application results, not to exceed one month’s rent. Renderings are an artist's conception and are intended only as a general reference. Features, materials, finishes and layout of subject unit may be different than shown. Rent ranges reflected are estimates and are subject to change at any time.
Show Unit Location
Select a floor plan or bedroom count to view those units on the overhead view on the site map. If you need assistance finding a unit in a specific location please call us at 480-827-0407 TTY: 711.

Amenities
Explore what your community has to offer
Community Amenities
- Access to Public Transportation
- Aerobic Studio
- Assigned Parking
- Beautiful Landscaping
- Billiards
- Business Center
- Clubhouse
- Covered Parking
- Disability Access
- Elevator
- Gated Access
- Guest Parking
- High-speed Internet Access
- Movie Theater
- On-site Maintenance
- Public Parks Nearby
- Putting Green
- Shimmering Swimming Pool
- Short-term Leasing Available
- Soothing Spa Hot Tub
- State-of-the-art Fitness Center
Apartment Features
- Balcony or Patio*
- Cable Ready
- Ceiling Fans
- Central Air and Heating
- Disability Access
- Dishwasher
- Extra Storage
- Microwave*
- Refrigerator
- Views Available
- Walk-in Closets*
- Washer and Dryer in Home
* In Select Apartment Homes
Pet Policy
Pets Welcome Upon Approval. Breed restrictions apply. Non-refundable $300 pet fee per pet Rent Pet $50 monthly per pet Limit of 2 pets per home. Maximum adult weight limit is 20 pounds.
Photos
Amenities
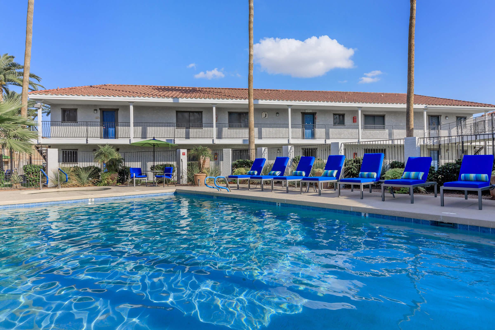
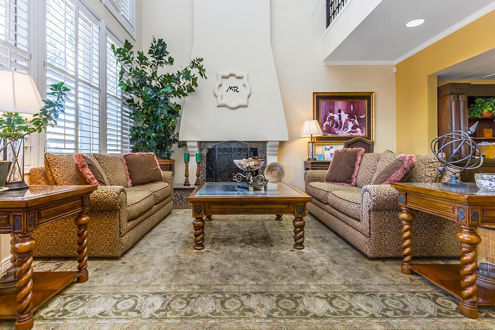
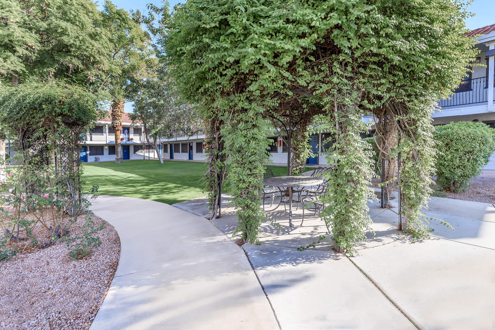
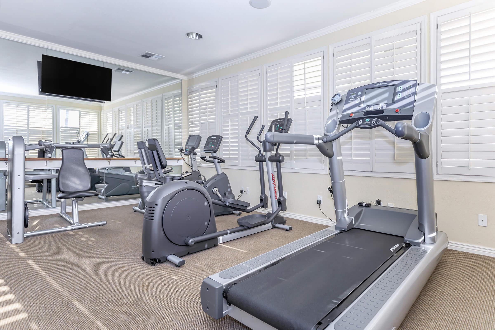
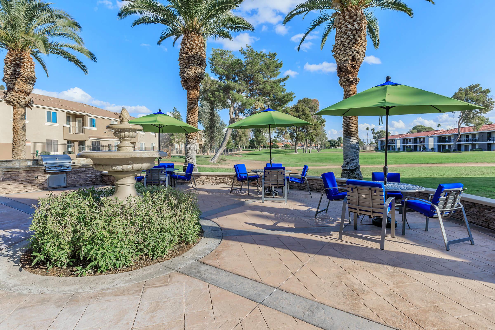
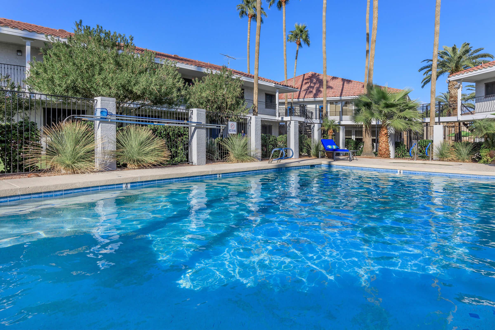
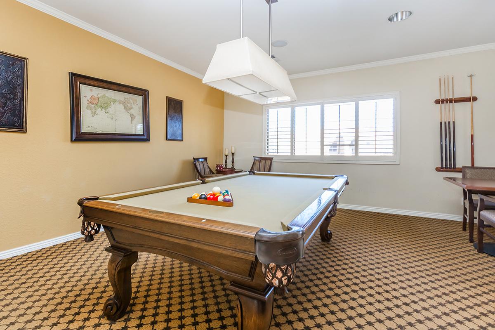
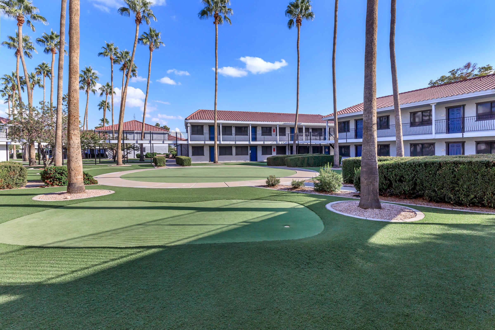
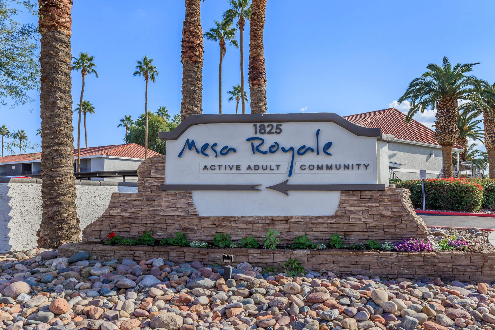
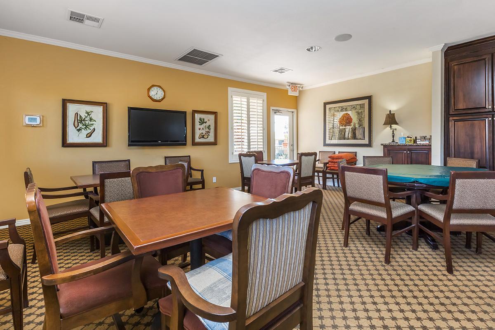
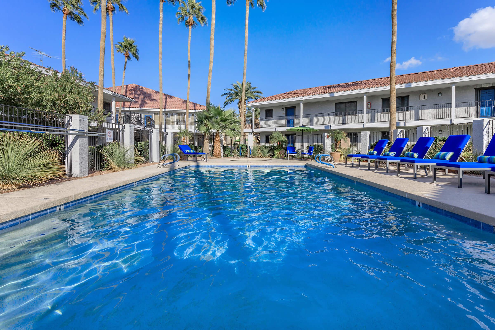
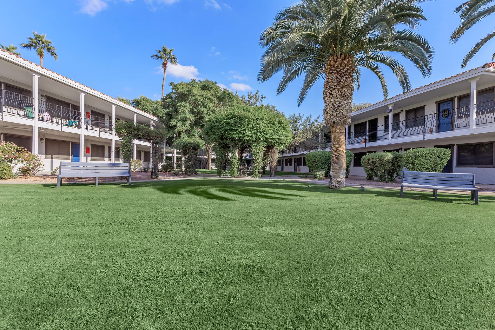
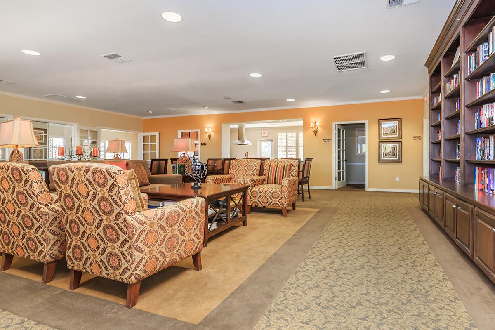
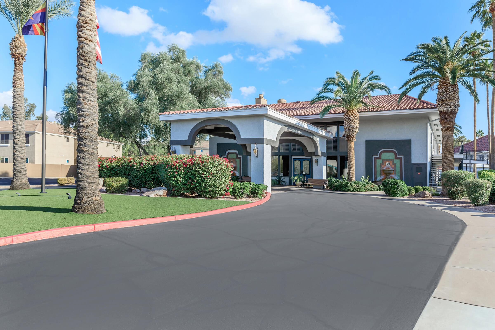
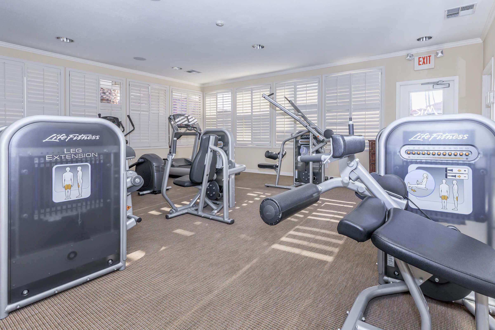
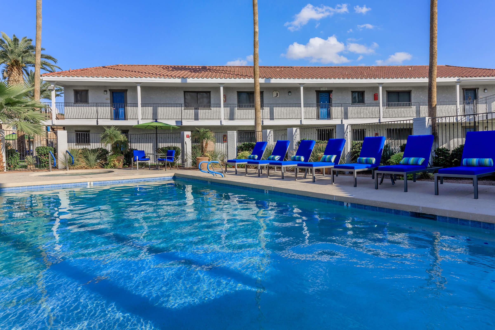
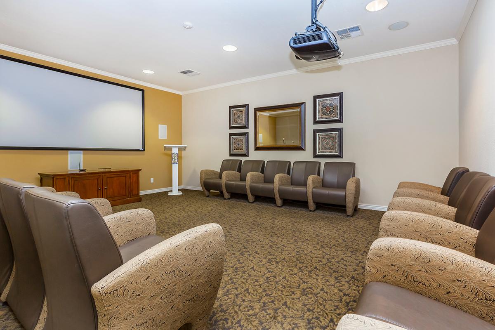
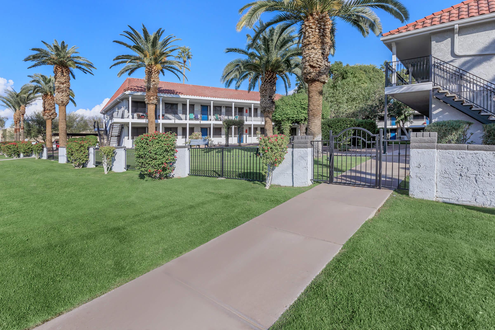
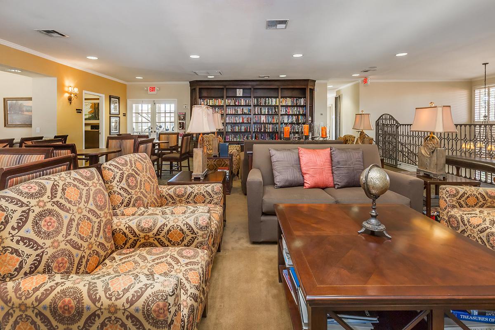
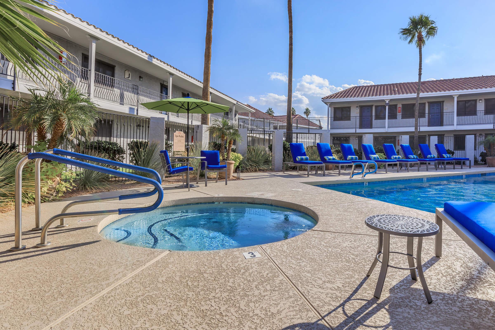
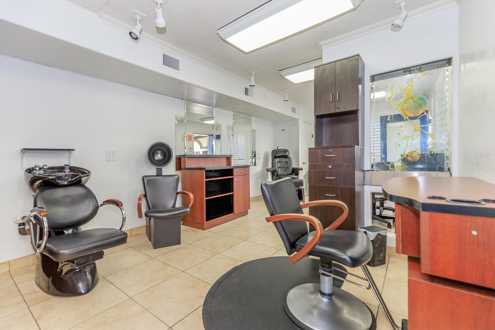
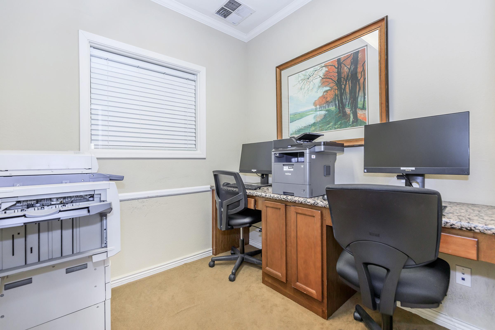
1 Bed 1 Bath













Neighborhood
Points of Interest
Mesa Royale Apartments
Located 1825 N Stapley Drive Mesa, AZ 85203Bank
Cinema
Entertainment
Grocery Store
Hospital
Park
Pharmacy
Post Office
Restaurant
Shopping
Shopping Center
Contact Us
Come in
and say hi
1825 N Stapley Drive
Mesa,
AZ
85203
Phone Number:
480-827-0407
TTY: 711
Fax: 480-969-0541
Office Hours
Monday through Friday: 9:00 AM to 5:30 PM. Saturday and Sunday: Closed.